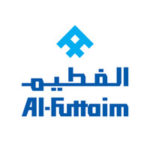
Website Al Futtaim Private Company LLC
As a diversified organisation, we bring the quality and reputation of more than 200 companies into your life. Al-Futtaim’s 42,000 dedicated employees are committed to helping you make the right choice – no matter your location or need – in sectors as varied as automotive, retail, real estate and finance.
Mechanical BIM Modeler I Real Estate I Al Futtaim Engineering and Technologies
Established in the 1930s as a trading business, Al-Futtaim Group today is one of the most diversified and progressive, privately held regional businesses headquartered in Dubai, United Arab Emirates. Structured into five operating divisions; automotive, financial services, real estate, retail and healthcare; employing more than 35,000 employees across more than 20 countries in the Middle East, Asia and Africa, Al-Futtaim Group partners with over 200 of the world’s most admired and innovative brands. Al-Futtaim Group’s entrepreneurship and relentless customer focus enables the organization to continue to grow and expand; responding to the changing needs of our customers within the societies in which we operate.
By upholding our values of respect, excellence, collaboration and integrity; Al-Futtaim Group continues to enrich the lives and aspirations of our customers each and every day
Overview of the role:
The purpose of this role is to ensure that the project is carried through in alignment with the Vision for the project from Feasibility to construction Completion.
What you will do:
Responsible for:
Key Accountability 1: Team leader
- Check / Review 3D Models from Client, consultants, and sub-contractors.
- Extensive experience in BIM from LOD 300 up to LOD 500
- Provide BIM modelling support
- Update MEP BIM models from LOD 300 to LOD 400 and 500
- Develop BIM plans and understand the scope of work for subcontractors
- Demonstrate a strong understanding of constructions workflow processes and priorities
- Ability to manage multiple ongoing and complex projects while being able to successfully meet the requirements
- Troubleshoot any BIM related issues
- Manage BIM project benchmarks to meet project deadlines
- Contribute to the documentation, dissemination and monitoring of standards, best practices, and industry advancements
- Partner with the field and prefab teams to create plans for the implementation of model-based prefabrication
- Prepare models of MEP services.
- Create library of objects with embedded content that provides the level of details and information based on the phase / project and client requirements,
- Detailing of Shop & Fabrication Drawings for MEP services
- Review Submittals, Specs & Drawings
- Attend Coordination Meetings
- Draw Revit Families as needed
- Draw in Fabrication Database
- Create Spool sheets &/or Duct Tickets for fabrication
- Setup of Revit views for use by the Project team including electronic document filing and all other facets of the electronic drawings and/or model.
Key Accountability 2: Approvals
Responsible for:
- Upload / download and review models in Autodesk Revit and BIM 360 platform.
Key Accountability 3: Coordination
Responsible for:
- Help resolve BIM design issues, oversee coordinated digital documents to project team and link BIM to additional applications.
Key Accountability 4: Evaluation
Responsible for:
- Shall provide guidance for creation of Revit families.
Required skills to be successful:
Job-Specific Skills:
- Good communication skills and the ability to work independently and as part of a team.
- Reviewing Design Issues and Coordinate between all engineering disciplines to resolve issues and ensure delivery.
- Be able to meet project deadlines whilst producing high quality work.
What equips you for the role:
Minimum Qualifications, Certification and Knowledge:
- Bachelor’s degree in Mechanical Engineering
- Deep Knowledge in trade of HVAC, WS, FF, Drainage, etc. .
- Knowledge of authority regulations and standards.
- Proficient in the use of Revit and Navisworks/Navigator
- Proficient in Parametric Family Creation to the project requirements.
Minimum Experience:
Minimum 7 years of experience.
Exposure in tunnels, hotels, power, healthcare, retails, mixed-use development projects…etc.
About Al-Futtaim Engineering & Technologies
Al-Futtaim Engineering & Technologies offers customers complete engineering and systems integration solutions.
The Engineering arm operates in the UAE, Qatar, Saudi Arabia and Egypt providing a wide variety of products and services from air conditioning, scaffolding and access solutions, elevators and escalators, control and life safety, facilities management, building products, MEP, Energy Management, Technology Infrastructure and Digital Transformation.
The Technologies division provides complete business solutions to large, medium and small customers that include, contact centre solutions, business applications, business intelligence, data management, advanced analytics amongst others. The IT infrastructure portfolio comprises IP telephony, ELV systems, networking solutions, professional audio-visual solutions and managed services.
These solutions are further complemented by services that include project management, installation, testing, commissioning and after-sales maintenance contracts.
To apply for this job please visit www.afuturewithus.com.